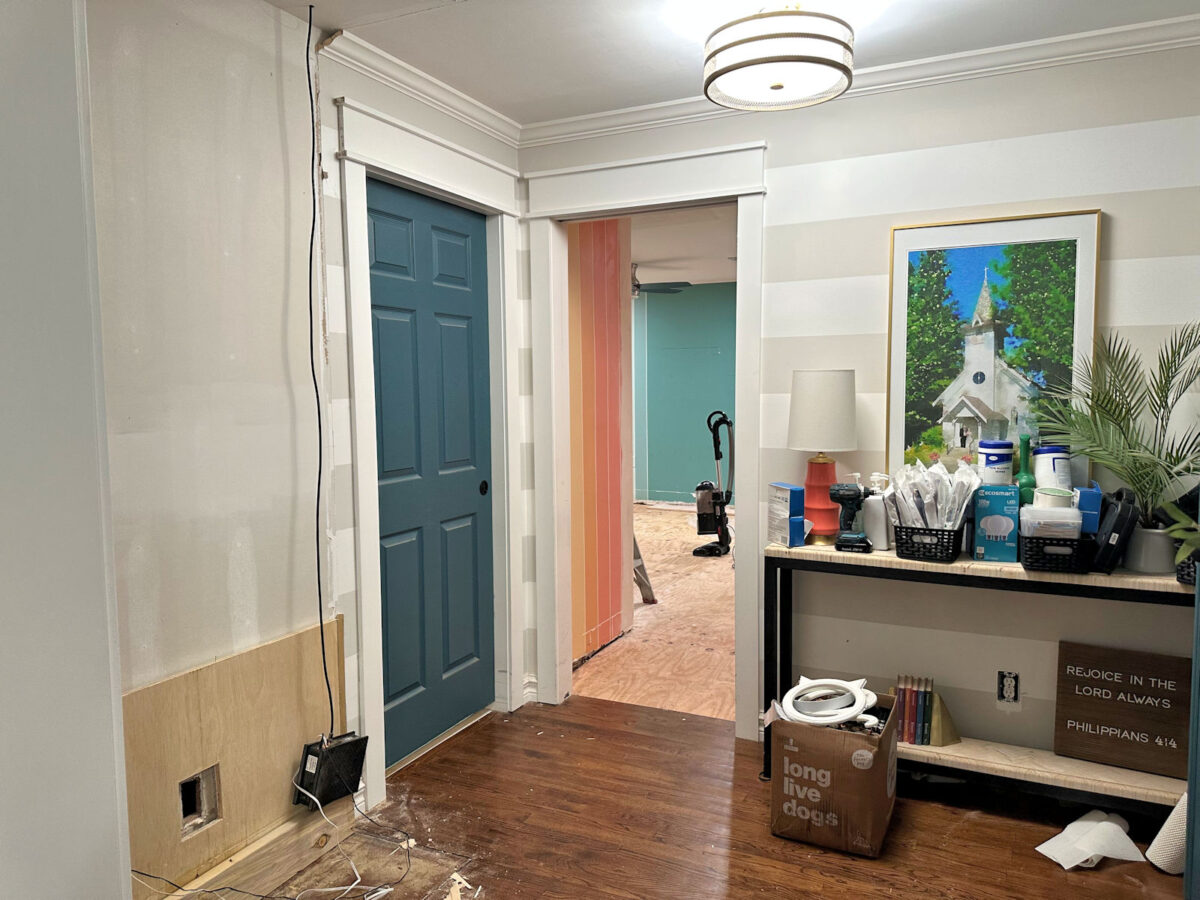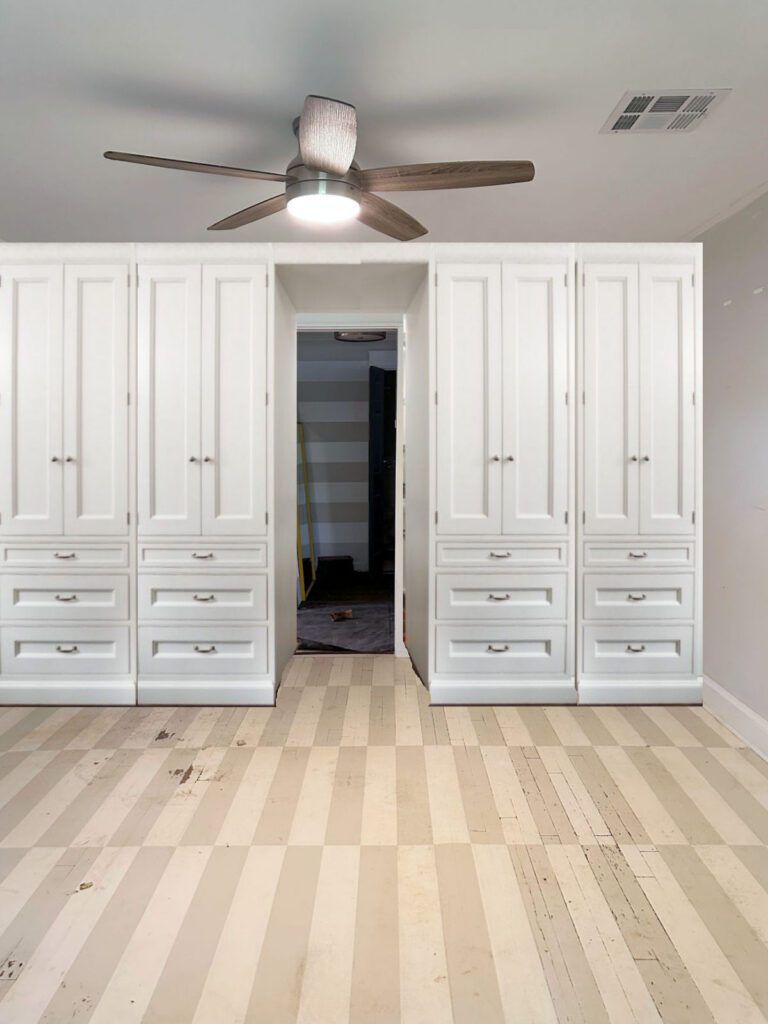My contractor’s family came down with the flu this week, so literally nothing has been done in our bedroom-turned-closet-and-laundry room yet. Yes. It’s just that time of year, I guess. But I think that’s kind of a good thing because it gave me a little extra time to think about some of the details.
There’s one detail in particular I’d like to implement, and even though it sounds great in my mind, I’m feeling a little insecure about going ahead with it. In particular, I want to completely remove the door to the future closet. This begs the question…does a wardrobe really need a door?
Let me explain my thought process. As you know, I’m in the process of converting everything out of the open music room and into our bedroom suite. The entryway will now serve as an antechamber open to the bedroom, and the former guest bedroom will be a walk-in closet and laundry room. The doors to the hallway bathroom will eventually be moved so that the bathroom will be accessed via a common area of the house and not through our bedroom suite.
Before all the demolition/construction work began on the bedroom hallway, there were two very separate bedrooms, each with its own pocket door complete with door casings.

And then I decided I wanted the doorway separating the bedroom from the hallway to disappear completely (mostly for Matt’s benefit because it allowed him an extra 12 inches of width to maneuver his wheelchair into the bedroom easily). So after that entrance was completely removed, it looked like this…


Up until a few days ago, my plan was to keep the existing pocket door on the closet/laundry area. As I shared a few days ago, I plan to add a little visual separation between the entryway and the bedroom by using trim on the walls and ceiling in that little narrow area leading into the actual bedroom. In this way, the two domains can be different while being wide open to each other.
I’m planning to do something like this, just without the arched top, and with the decoration reaching the ceiling.
But I was thinking that I wanted to create some continuity between the two rooms by having a similar doorway in the closet. The way I’m going to do that is to completely remove the door and raise that opening up to the ceiling as well, just like we did in the bedroom.
Now obviously the closet doesn’t have a small space like a doorway leading into that room, but I can definitely create that look with the cabinets I’m building to create the closet. I’ve seen this a thousand times, and yet, when I tried to look for an example to show you all, I couldn’t find exactly what I was talking about. So I tried to create a mockup to show you. It’s not very good, but it will have to do. Hopefully you can use your creative eye to see what I’m talking about.
But basically, I’m going to build the cabinets at the edge of the opening between the closet and the hallway, and then the sides of those cabinets, which extend up to the ceiling, will form the entryway that I’m going to trim just like I would trim a bedroom entryway. Just as a bedroom does not have a separate door, a closet will not have a separate door.


Now obviously this is a terrible model, but I hope it at least gets my point across. I don’t plan on having cabinets that deep. Mine would only be 14 inches deep. And I don’t plan on having doors in my house, although I will have a fair number of drawers.
So hopefully you can imagine the sides of those cabinets forming the entrance to the closet, and the sides of the cabinets will be trimmed just like the entrance to the bedroom. The difference is that the bedroom hallway is longer, so it will have a larger appearance. Since they are directly visible from the new bedroom wing doors (i.e. the doors you installed over the covered opening between the music room and the hallway), the bedroom (specifically the headboard wall) will be the feature once one enters the bedroom wing. But I think having similar doorways for each area would add continuity to the separate areas in the bedroom wing.
I have no idea if any of that makes sense, and I have no idea if that image conveys what I have in mind. It makes perfect sense to me, but that may be because I can clearly see what’s going on in my mind.
Also, although the closet will not have a door, I will add a door (15L pocket door) between the closet and the laundry area, and the laundry area will have an exhaust fan. Just a reminder, the laundry area will be the end of the room where the window is.


Here is the general layout of the closet and the planned laundry area.


So these two areas will be separated from each other by a pocket door while the closet in the hallway will not have a door. Instead, the opening in the closet will reach the ceiling, and the sides of the cabinets that form the doorway will be trimmed in the same way as the narrow doorway to the bedroom.
Hopefully this makes sense. But even if it doesn’t, the main issue here is…
Is it crazy to have a wardrobe that doesn’t have a door?

Addicted 2 Decorating is where I share my DIY and decorating journey as I repurpose and decorate a 1948 fixer upper that my husband Matt and I purchased in 2013. Matt has MS and is unable to do physical labor, so I do most of the work Working at home by myself. You can learn more about me here.


