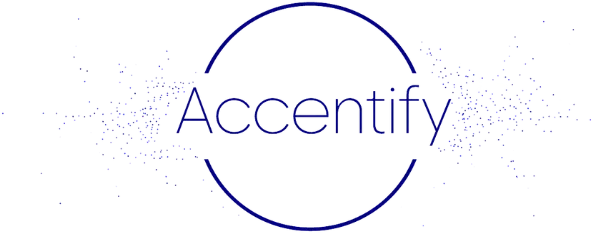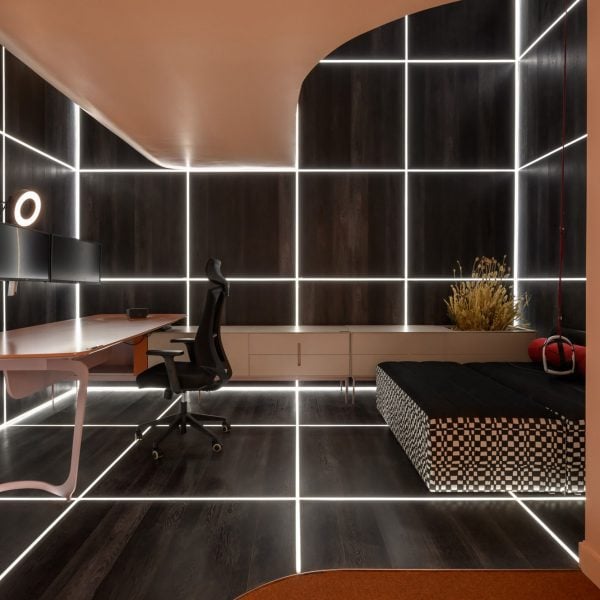Designed with futuristic LED lighting and a “virtual reality” theme, this space was designed by Argentinian firm Estudio Ebras and furniture brand Hause Möbel to be used as a home and office.
The temporary green home office project for the Casa FOA 2024 architecture and design fair in Cordoba, Argentina, was created within a building complex under construction called Pocito.
A windowless space was given to Estudio Ebras to be transformed into a flexible environment designed to facilitate living and working, using furniture from the Argentine brand Hause Möbel.
Entry to the 110 sqm space was through a low, warmly lit waiting room, which offered options to turn left into a compact workspace, or right into the larger central area.
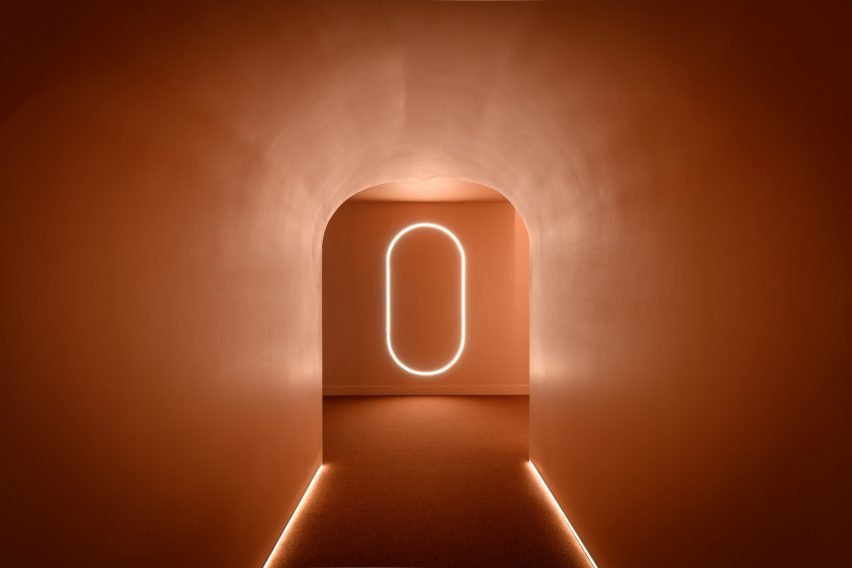
The dark, “immersive” office was paneled with square wood panels between strips of LED light that formed a grid across the walls and floor.
“The immersive space features a luminous grid that mimics the grid of virtual reality,” said Ibras Studio. “On one side there is a desk, and on the other a lounge chair to relax and transport us to a natural environment in virtual reality.”
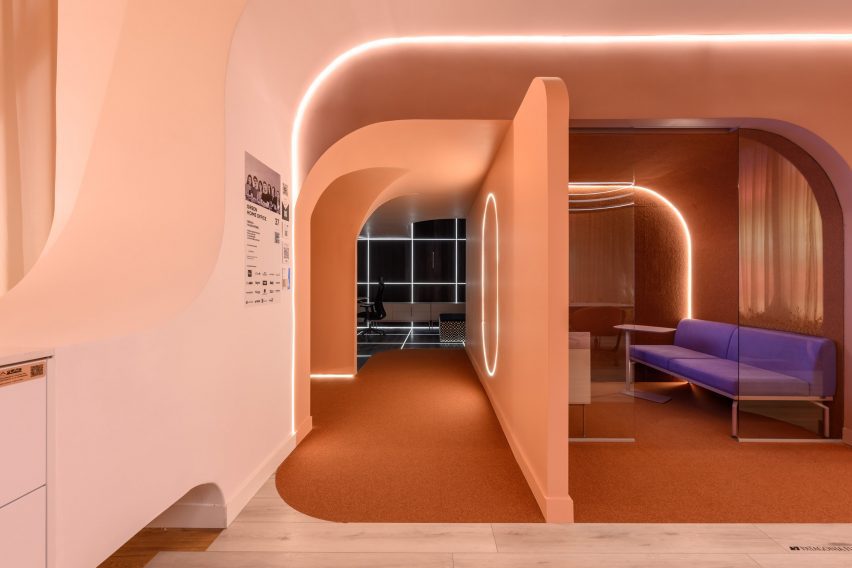
The living space is accessed via a short cork-floored cork hallway, featuring shades of peach, orange and rust, creating a contrasting desert-like aesthetic.
“When entering the central area, one feels a change in volume due to its dimensions and height,” said Studio Ebras.
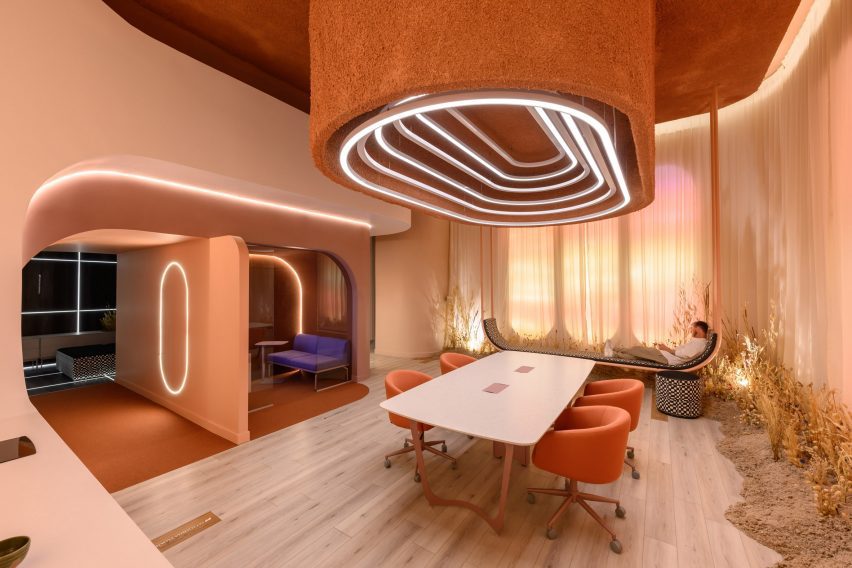
Instead of windows, the designers worked with a light artist to install rectangular illuminated panels behind floor-to-ceiling sheer curtains.
The light panels displayed the colours of the sunset, while dried soil and plants swirled around the perimeter to evoke “the mountainous, wild and dry landscapes typical of the region.”
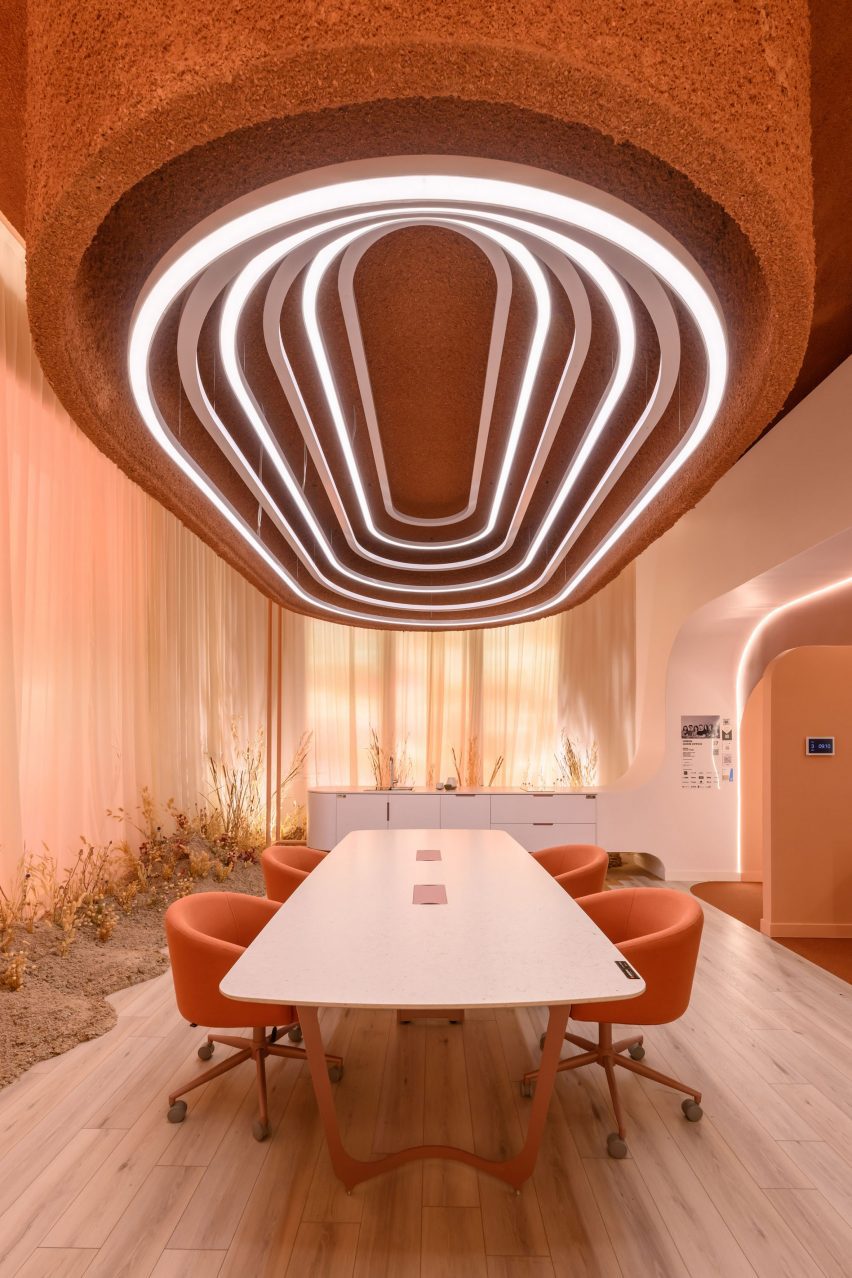
The curved-edged surfaces flow into each other, like a kitchen table that slopes down from one wall and extends along another.
In the center of the room was a large table that could be used for dining or meetings, accompanied by four orange chairs on wheels.
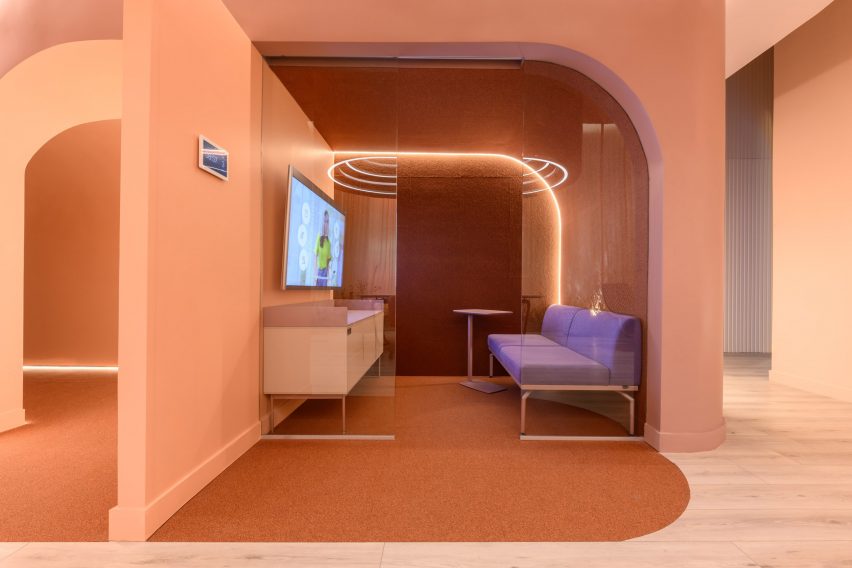
Above, there was a textured structure featuring concentric rings of LED lights that gradually ascended into the structure.
At the end of the room, a bench is suspended from the ceiling, designed to surround a trio of “window” lights behind it.
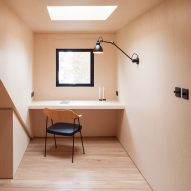
8 Home Office Setups With Stylish Remote Work Settings
A separate space for quiet contemplation or video calls has been provided behind the entrance corridor wall and is closed off with sliding glass panels.
This small room was lined with cork and furnished with a purple two-seater sofa. “The sound box allows privacy for making calls, working on a laptop, or providing an entertaining space in a home-like environment,” says Ibras Studio.
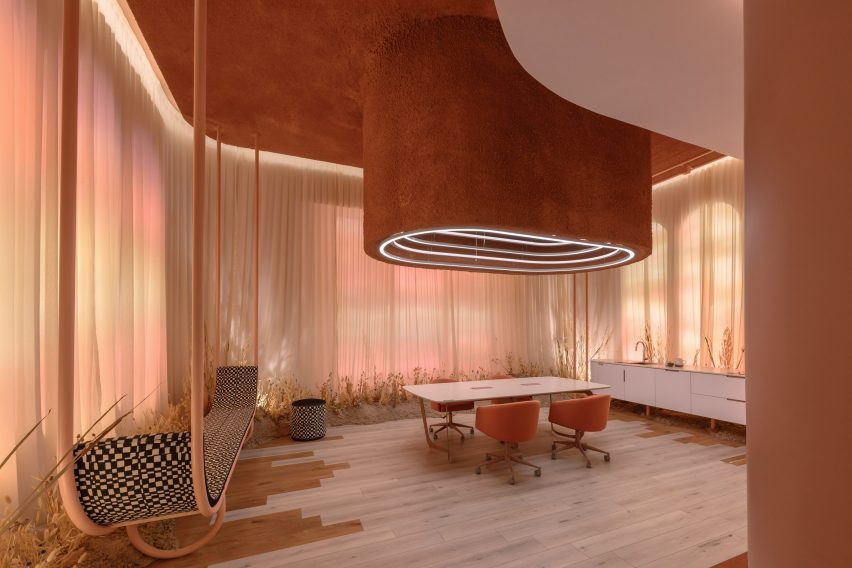
As the project name suggests, it was designed with sustainability in mind, and a carbon footprint analysis was conducted throughout the design, display and deconstruction process.
To offset the facility’s environmental footprint, native trees were planted in the nearby Cerro Champaquí area with the help of local nonprofit Fundación Sembradores de Agua.
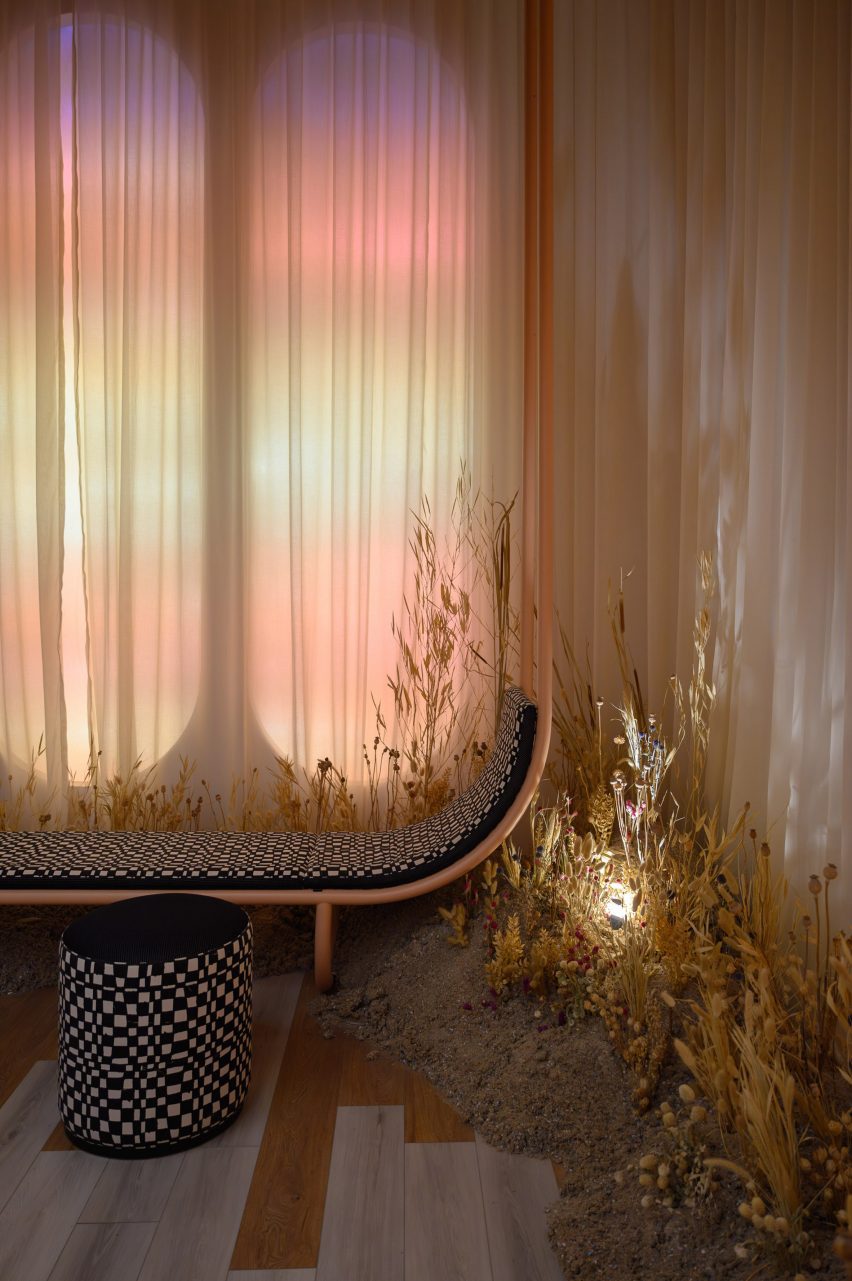
Recently completed projects in Cordoba include a house with weather-resistant steel screens, a home elevated above a sloping site, and an office building wrapped in perforated metal.
Photography by Gonzalo Viramonte.
Casa FOA 2024 will take place from 3 May to 2 June 2024 in Cordoba. For more events, exhibitions and talks in architecture and design, visit Dezeen’s events guide.
