9/17/24
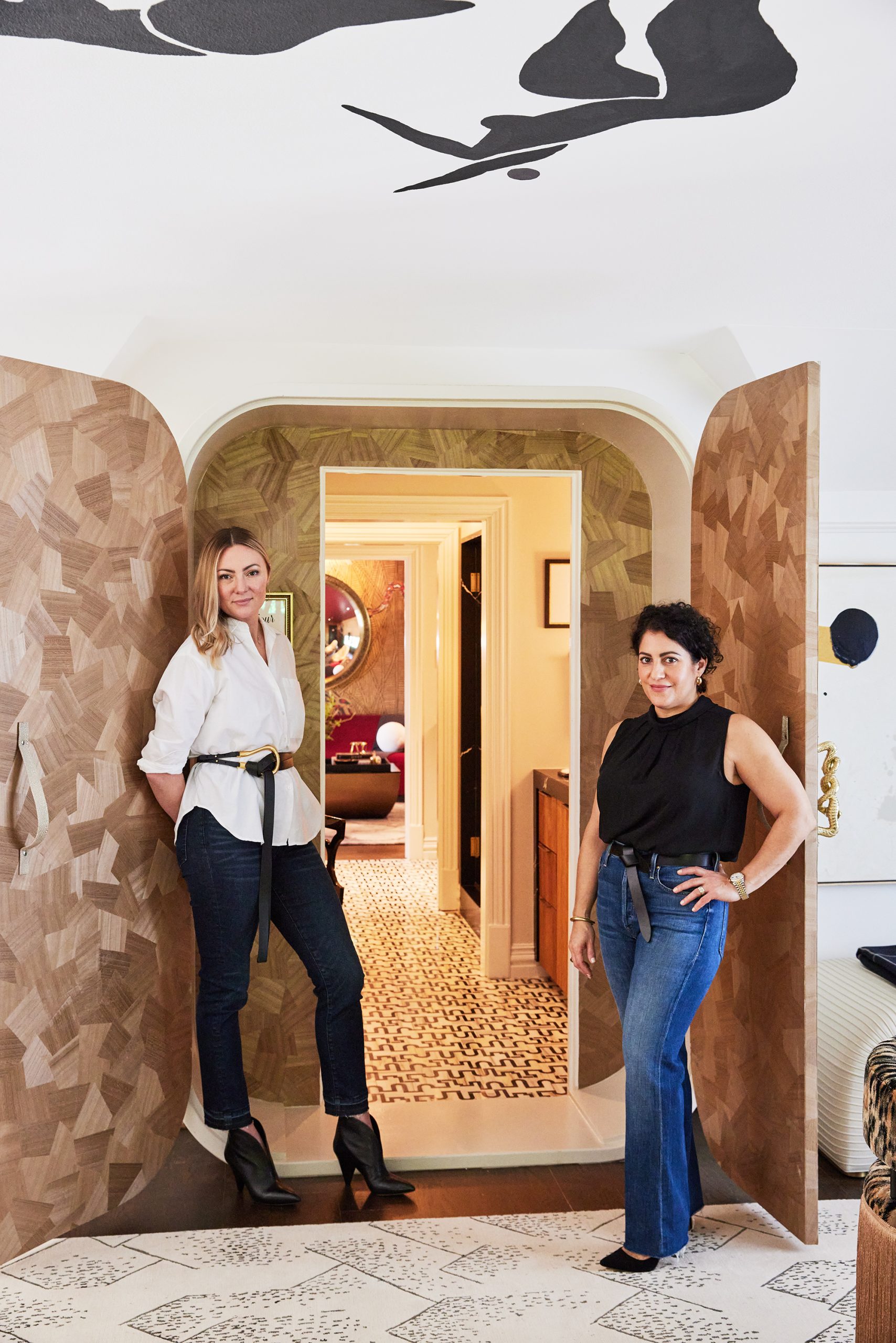
Pulp Design Studios is known for bold design and outside-the-box thinking to define great spaces for our clients. We also make use of every square inch of the home, including hidden spaces that are often overlooked. Whether it’s wine rooms, sleeping quarters, or a hidden “den of sin,” we know how to add a sense of adventure to every Pulp project. Take a look at these hidden rooms and secret spaces!
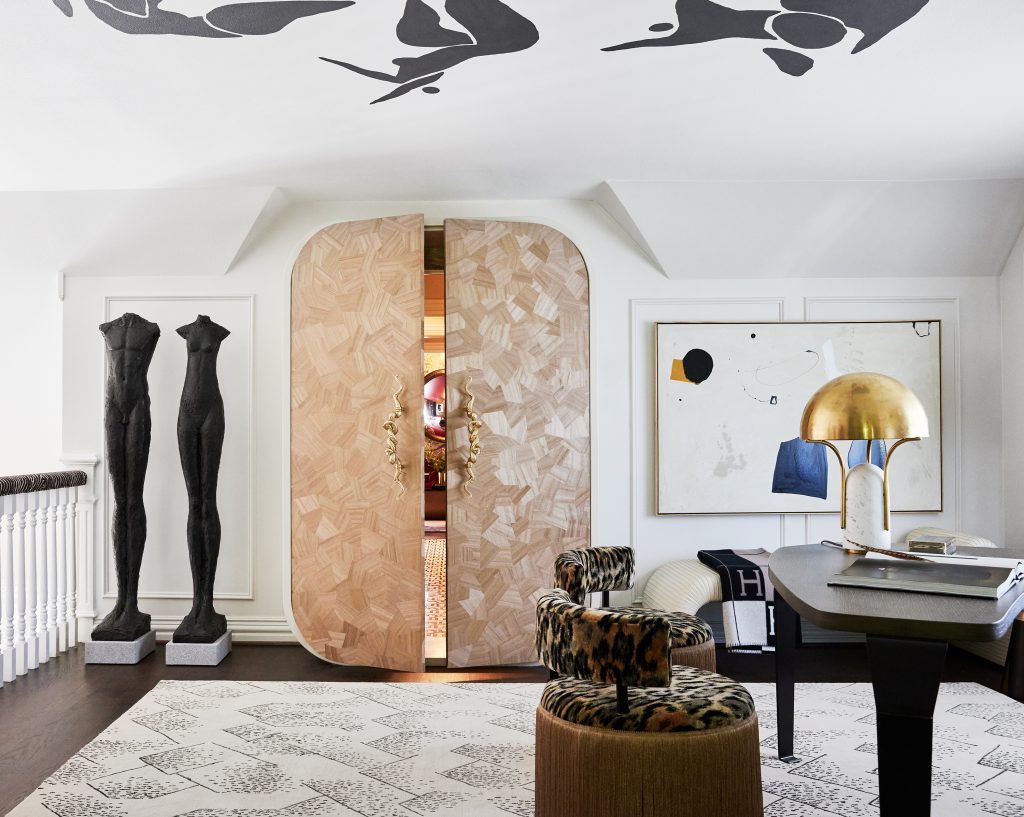
Wonderland of design
In the Dallas project above, Pulp designed doors that look like furniture, but open to reveal a hidden passage. Like Alice’s Adventure in Wonderland, you can enter a hall that leads to a secret lounge. The lounge shown below, referred to as the “sinner’s den,” provides a bold and stunning setting for entertaining.
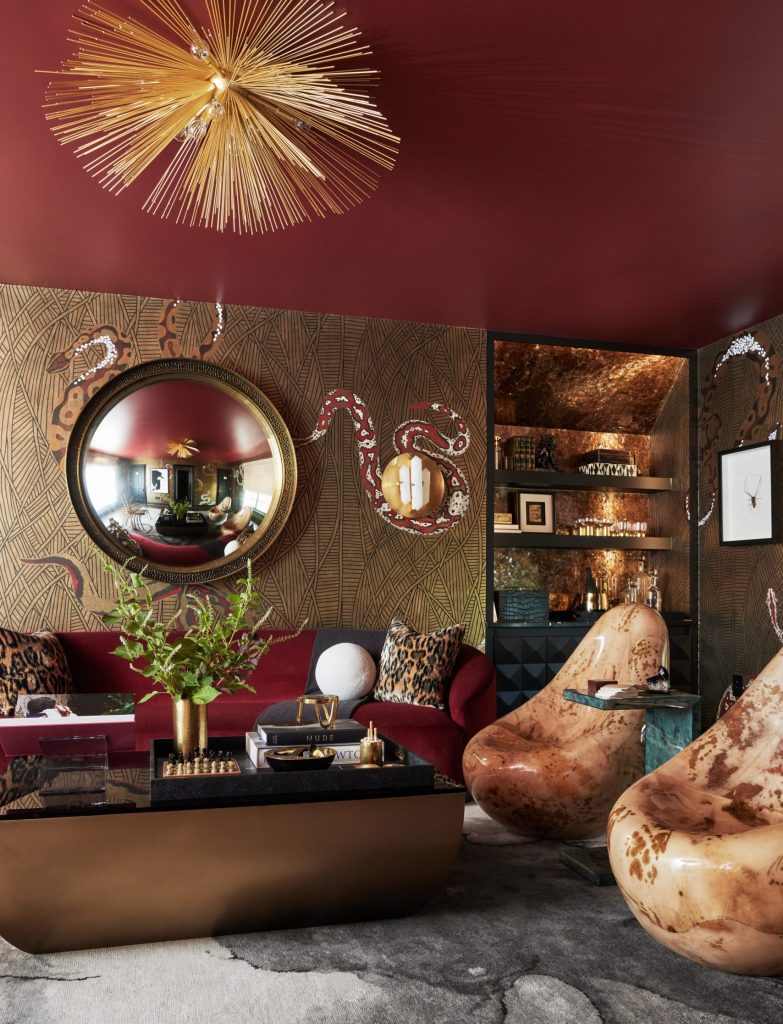
Secret storage
In the family basement, a bookshelf opens to reveal a hidden wine cellar. But we wanted this tasting room to showcase our customers’ amazing design flair as well! So we added charming, subtle colors, gorgeous wall treatments, and a tile floor that adds strong pattern. Check out this secret space below!

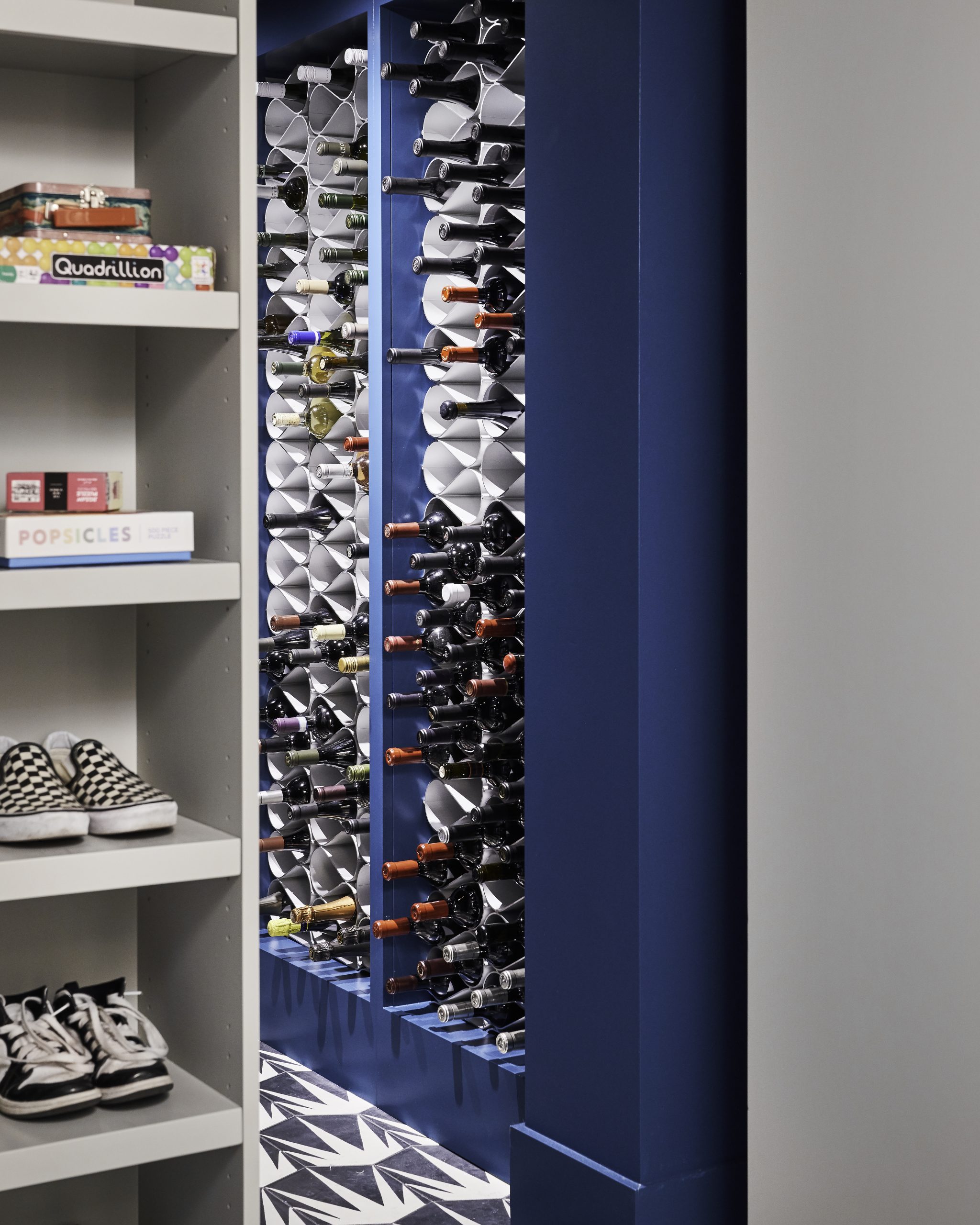
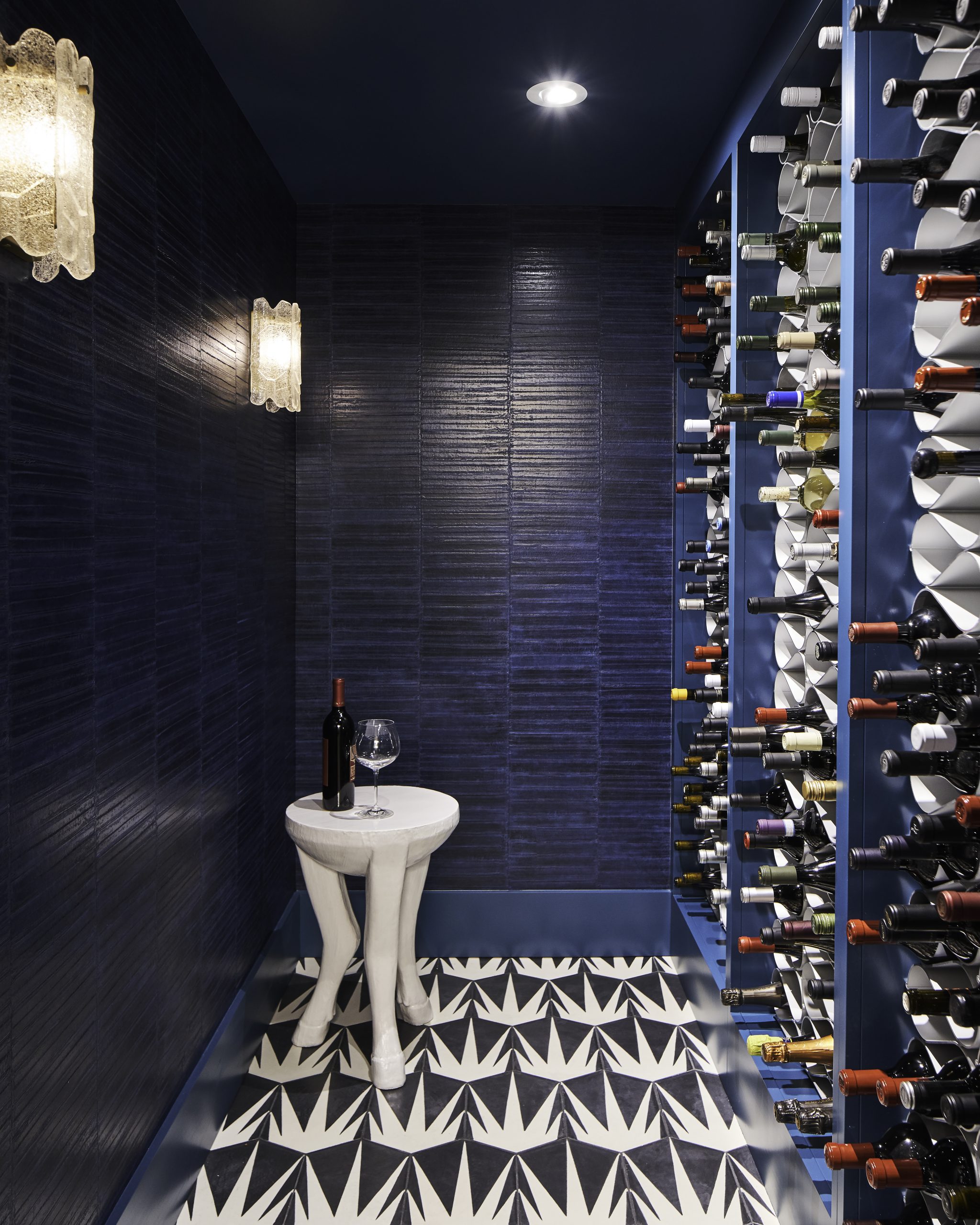
Hidden guest room
The Murphy Bed is named after the man who patented the wall bed concept in 1900 – an enduring idea that we took to a more luxurious level for our Glass House project, which you can see here. Our creative clients love the idea of an open art space, but they also need space for guests. We gave them the best of both worlds with a wall bed hidden behind a sliding barn door. Scroll down to reveal the sparkle!
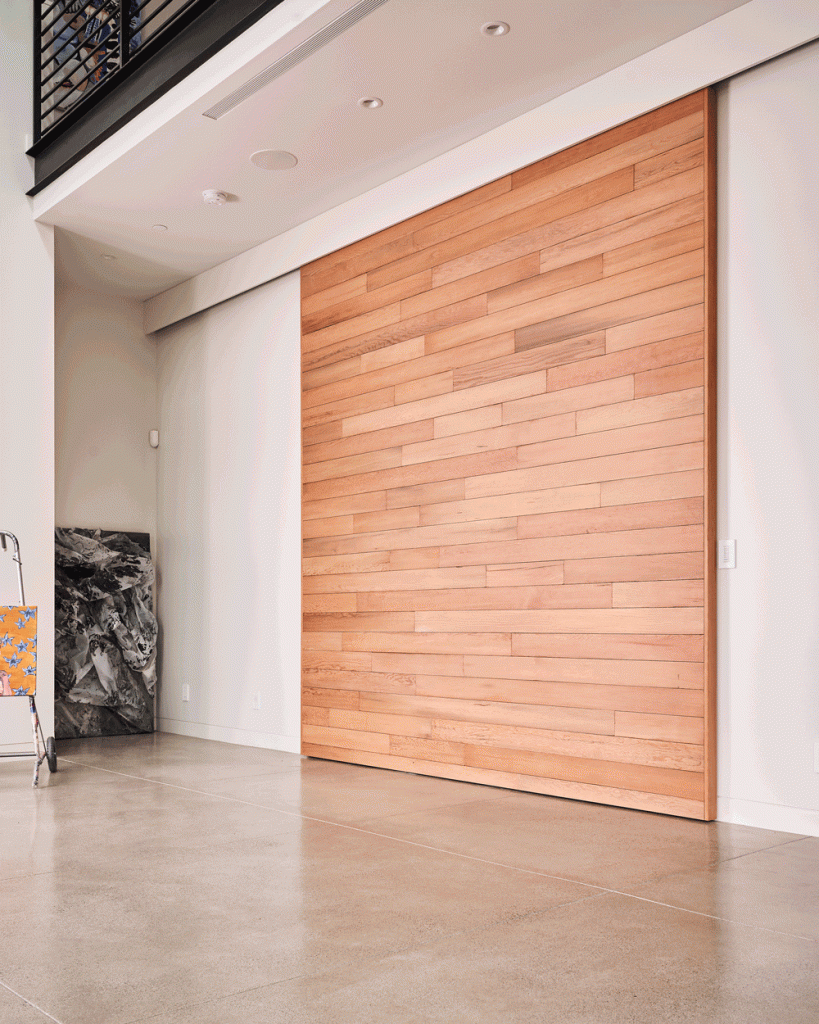
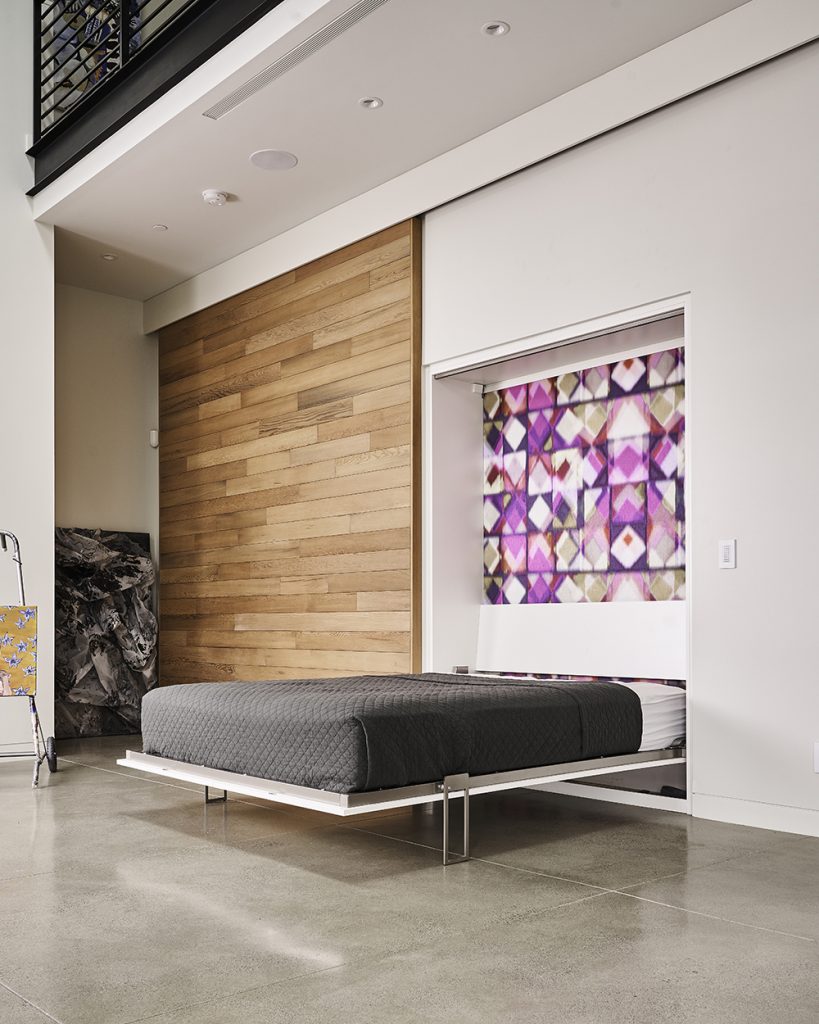
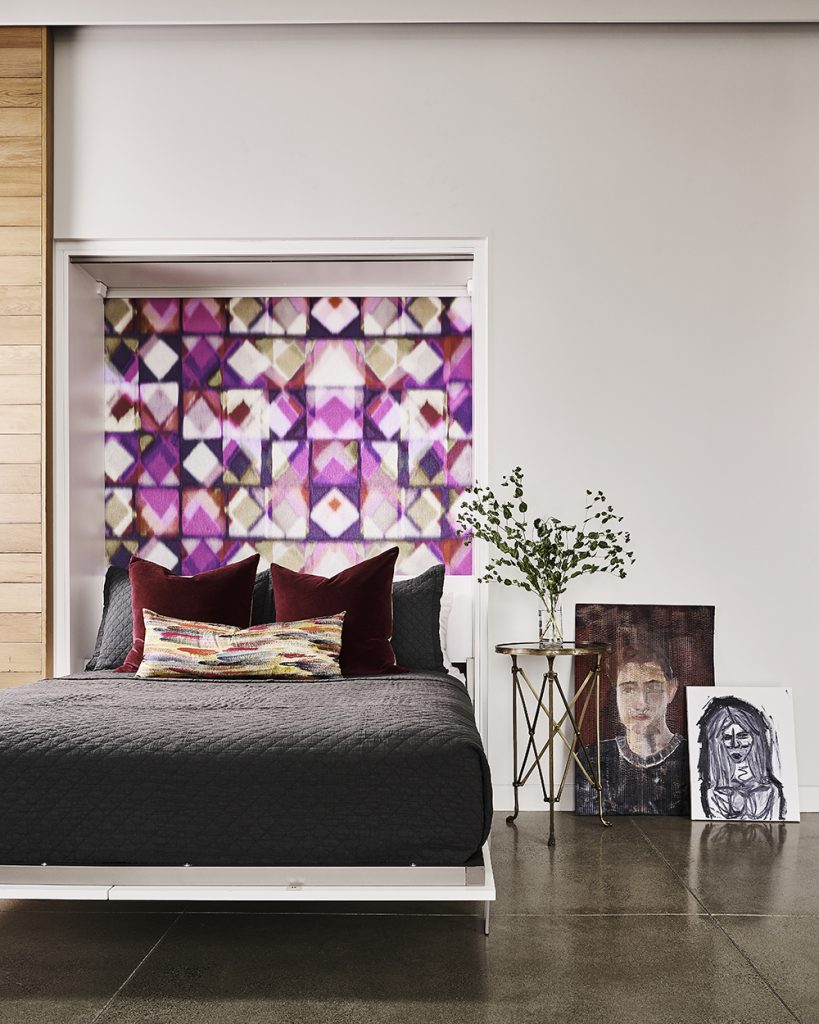
Special reserve
We reworked the original wine room in the house below because it had an odd entrance/exit. We used the space under the stairs to create a fun hidden door that provides a more direct path to the wine cellar. And it gives our customers a unique and great talking point that visitors will love too.
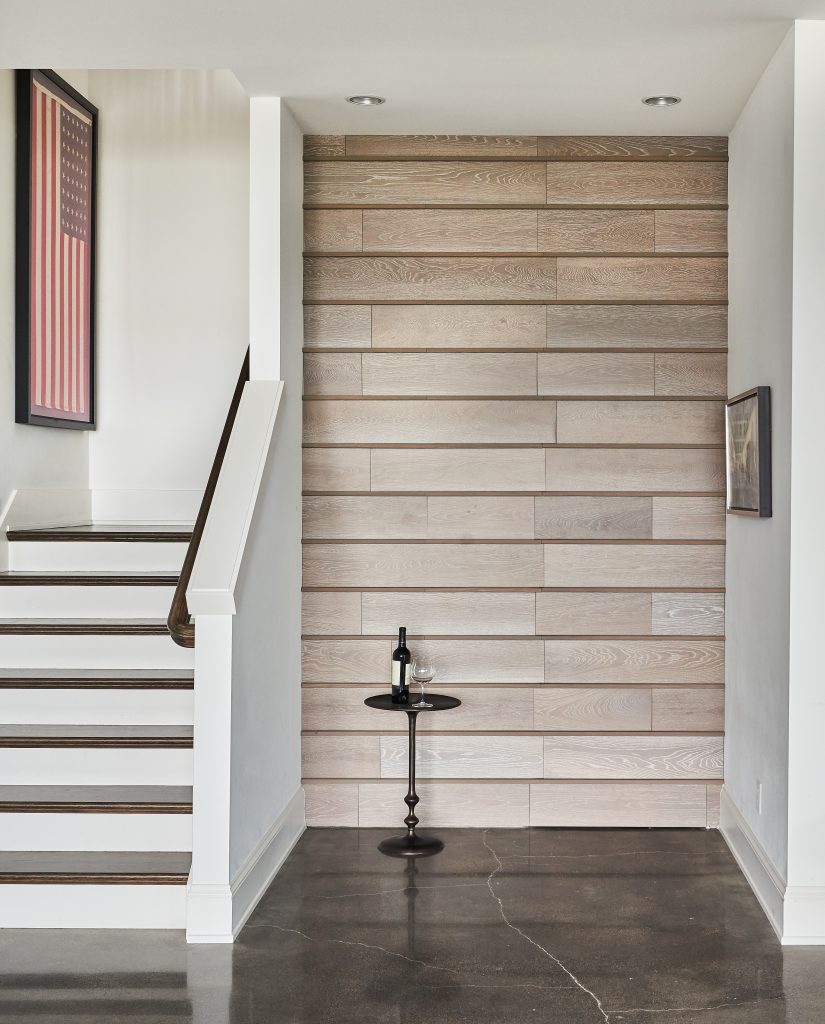
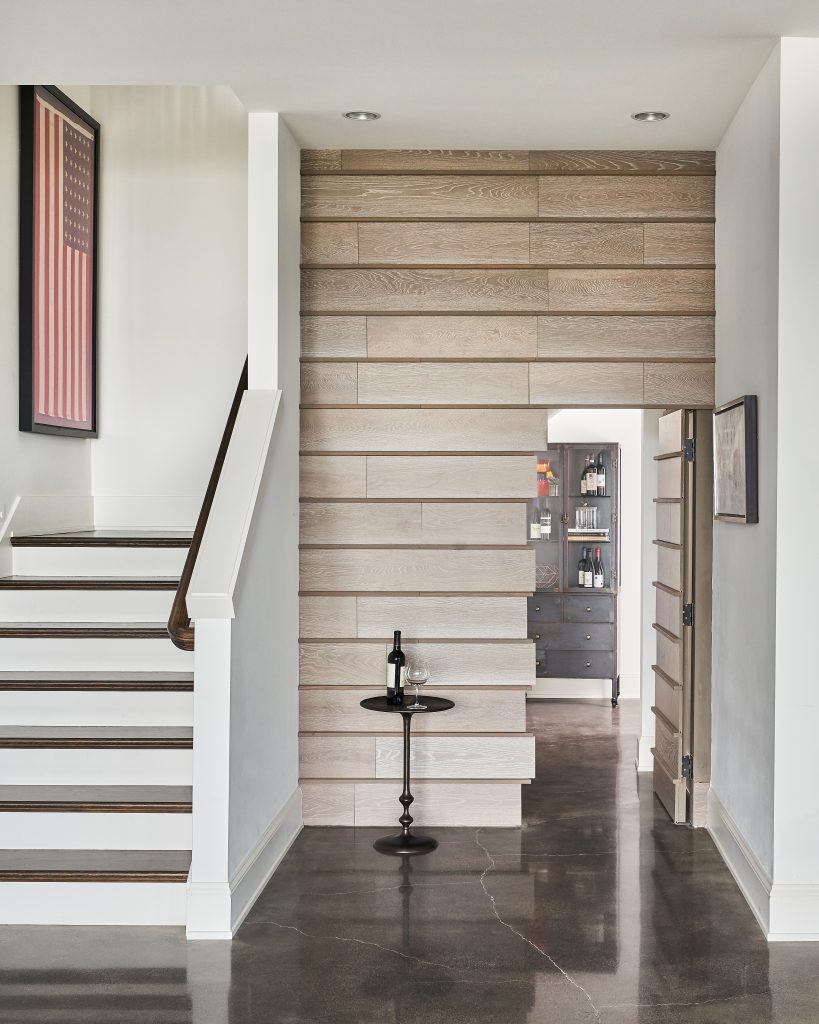
Do you need a strategic space solution for your home? This is what we do best – contact us for a consultation!
Credits

