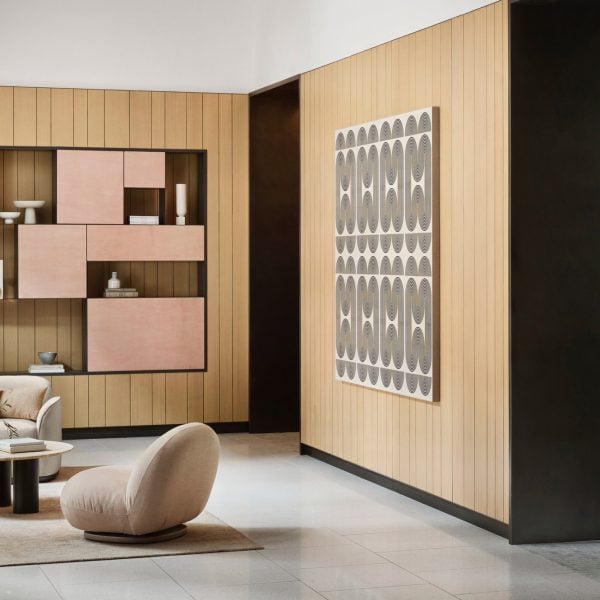New York-based Morris Adjmi Architects used pink leather, herringbone flooring, and hand-glazed green tiles across the interiors of an apartment complex designed on Brooklyn’s Greenpoint waterfront.
The Huron consists of two interconnected glass and steel towers, with Morris Adjmi Architects serving as architect, interior designer and technical advisor.
“Inspired by the Brooklyn waterfront and artist Edward Hopper’s urban landscape, The Huron reflects Greenpoint’s past and present, paying homage to the neighborhood’s golden age of industry,” the studio said.
There are industrial hints in the form of exposed concrete columns, large loft-style windows and metal-framed glass dividers throughout the public areas.
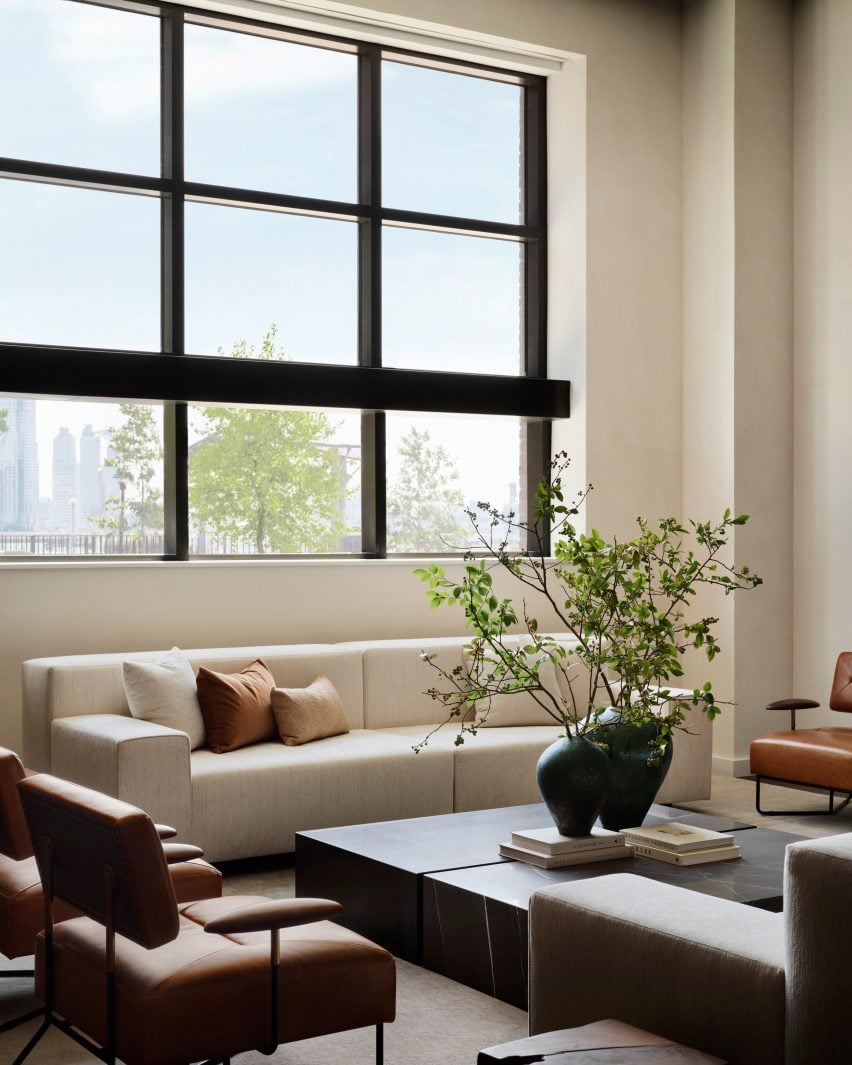

These colors are paired with a soft color palette in the lobby, where warm-toned wood-paneled walls surround a custom pink leather reception desk with an onyx top.
To the back are hand-glazed tiles in bright shades of green, while to one side a selection of art pieces are displayed on a set of shelves clad in the same leather as the counter.
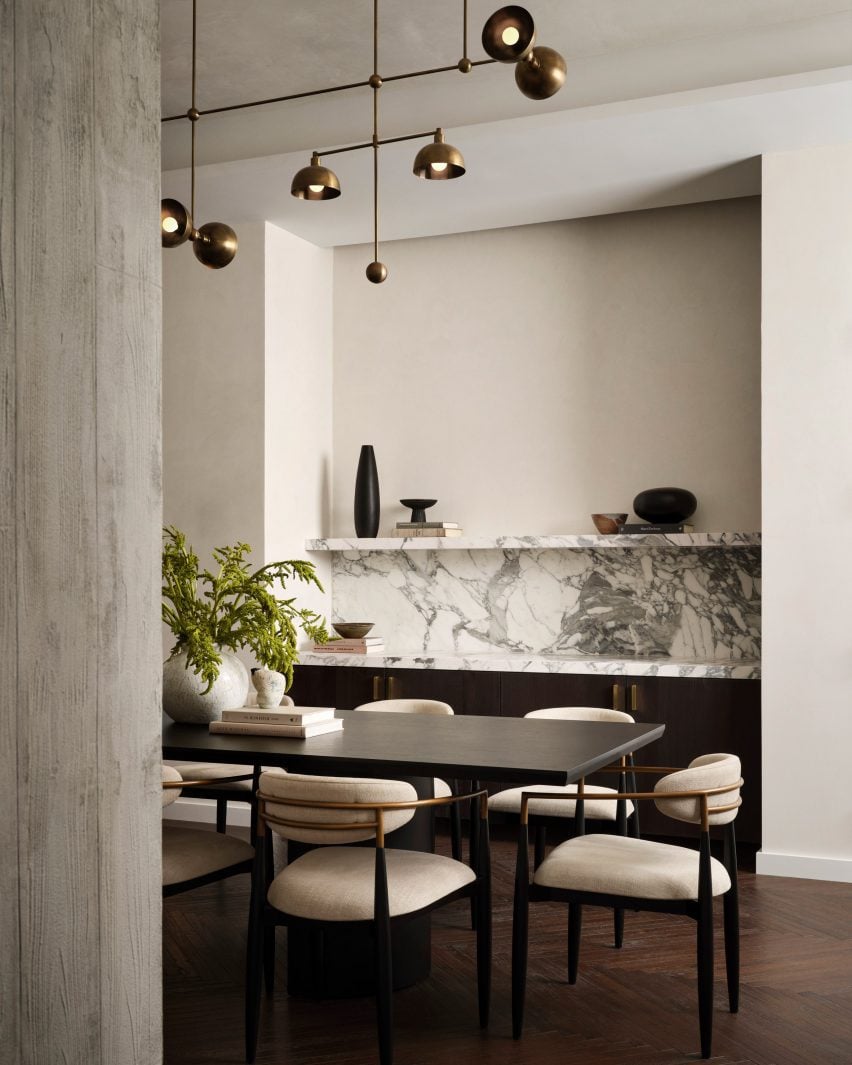

Curved furniture was used in the lobby to “balance the linear form of the building” and form seating areas at both ends of the space.
Pieces include Giulio Marelli sofas, Gubi chairs, an Egg Collective table with barrel legs, a neutral-toned Mark Phillips rug, a Bludot floor lamp, and Erica Shamrock curtains.
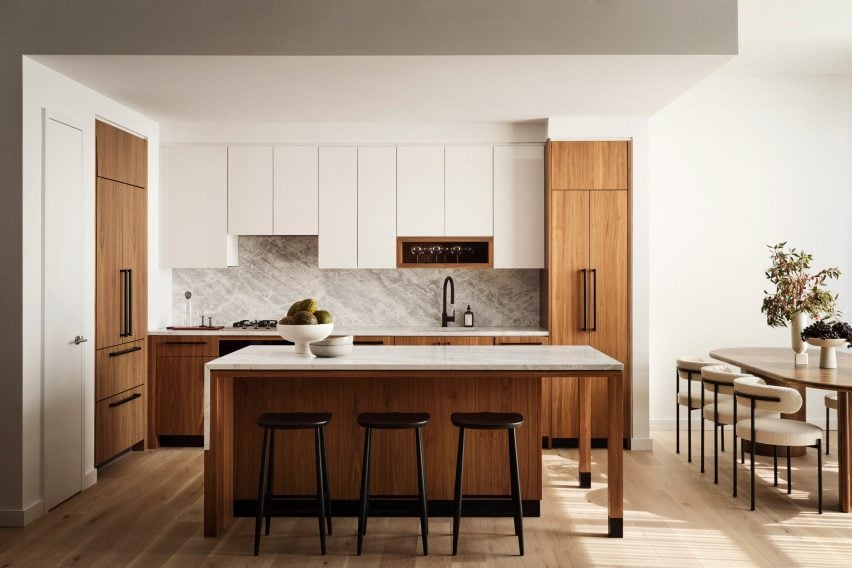

The 171 residences range from studio to four-bedroom units, and a third have private outdoor space.
Light-colored Greek marble forms the backsplash and waterfall islands in the kitchens, contrasting with walnut millwork and black hardware.
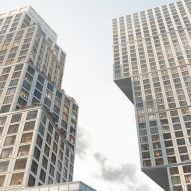

A skyscraper designed by Jason Long and OMA reaches its full height in Brooklyn
Both towers are topped with an outdoor terrace, while the west tower includes a 50-foot (15 m) indoor saltwater pool with a view of the East River.
In this space, decorative limestone tiles extend to the ceiling between each column, while the porcelain tiles covering the floor transition into the blue mosaic tiles that form the letter H in the pool.
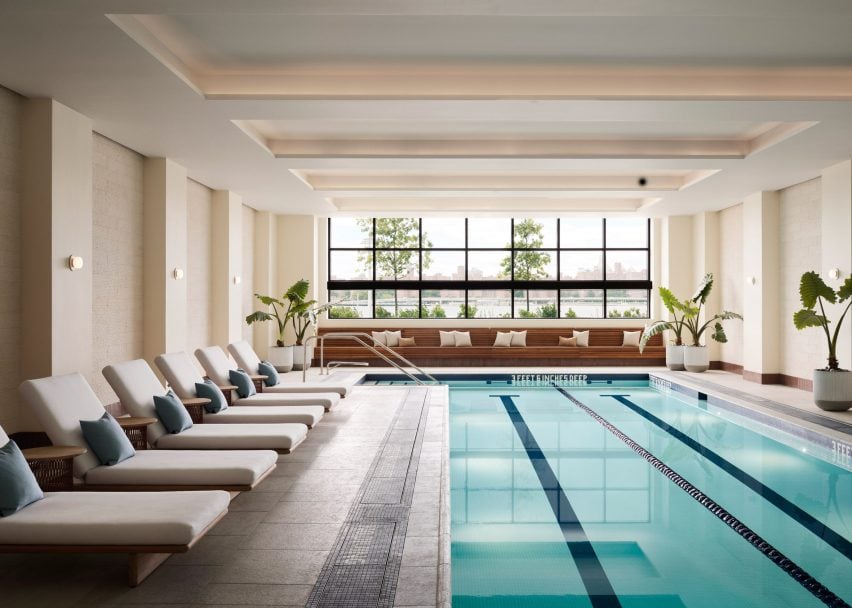

Other amenity spaces within the complex include a lounge with herringbone brown oak floors that transitions into the private dining room.
There is also a co-working space and fitness center on the first floor, as well as a children’s room, teen lounge and playground on the second floor.
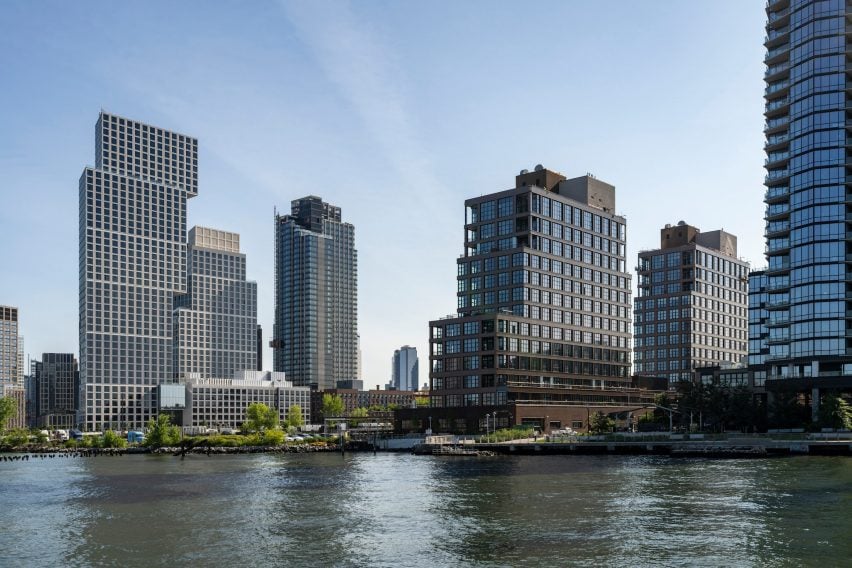

Development along the Greenpoint waterfront has transformed the area over the past few years, with residential towers from companies including OMA springing up along the East River.
Located in northwest Brooklyn, the neighborhood is home to several design-forward restaurants including a retro-themed bar and a restaurant inspired by Usonian architecture.
Interior photography was by David Mitchell and exterior photography by Field Condition.
Project credits:
Design: Maurice Adjmi Architects
Landscaping: landscape architecture
Development: Quadram Global
Brand development: the seventh art

