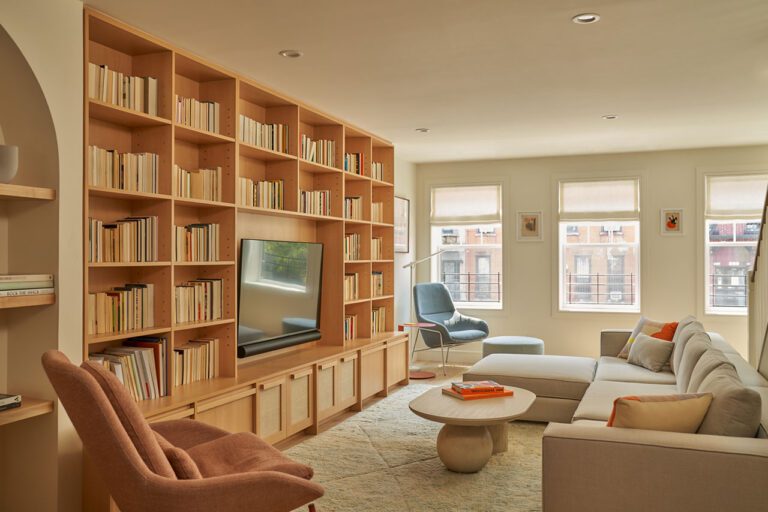While there’s much debate among psychologists about the definition of play, experts agree that the immediate and long-term effects of play have personal and relational benefits regardless of age. The results can include reduced stress, and some claim it can lead to improved thinking skills as well as advanced problem-solving skills. But what are the implications for creating space and how can playfulness be facilitated? Interior designer Claire Hong’s approach to this kid-friendly home in Brooklyn, New York, provides a case study in bringing joy to a space while avoiding the basic aesthetics.




Nestled along the historic tree-lined streets of its charming neighborhood, the Park Slope residence is owned by a couple in the entertainment industry—a music executive and her husband, a filmmaker and academic—along with their two young daughters. The duo asked for a playful, colorful design with smart solutions that would adapt to their growing children and changing tastes. The metaphorical playground is a new three-story building with approximately 2,060 square feet of living space and an additional 540 square feet of patio space. The program includes a kitchen, dining room, a variety of media, entertainment and playrooms, a master suite and two children’s bedrooms.






The structure sheds its previous dull aesthetic, bathing the walls in a soft off-white with subtle buttercream-like hues. This neutral backdrop provides the perfect canvas for different color schemes that entertain the owners’ every passing whim for new artwork on a regular basis. It also reconciles the desire for color with the demand to keep the wall finishes relatively permanent, as wall hangings and tabletops can be easily swapped out. “The way the family grows in the space was really a consideration when designing the home,” says Hong.






Adorned with a wide range of films, music and literature, custom maple woodwork runs almost the entire back wall of the living space adjacent to the kitchen only to be highlighted by an elegant arch. The navy blue chairs at the dining table provide a bit of nautical flair and, when set against the warm, light woods, create an understated bohemian elegance. Additionally, a stunning custom Berber rug in turquoise fills the lounge area of the main space, providing more opportunities to add playful touches of orange and red from their collections to complement the blue focal point. The kids’ playroom and additional media room make great use of the shelving, serving as a display space for current interests and storage for personal belongings – all in a multi-format display.






Although the colorful shapes are large, bulky and varied, they are moderate enough in a children’s bedroom to be whimsical while showing a level of restraint and progressive maturity. The lighting fixtures follow suit with simple, elegant geometric shapes. The language of materials and volume only changes as you enter the master bedroom, where the woods are more somber and the colors are more reserved.




Since the family suffers from asthma, Hung sourced bright, hypoallergenic furniture to sprinkle on each floor like layers of Funfetti. Almost all of the products selected are Greenguard or Clean Air certified. The upholstery is also carefully designed, using fabrics that can hide stains and withstand heavy traffic while allowing more colorful home accessories to stand out.






When reframing the meaning of “fun house,” every member can relate to its appeal—including the designer herself. “The second-floor living space is the one that sparks the most joy for me,” notes Hang. “With its long wall of joinery and the arched space in between, along with the colorful, warm colors that fill the space, it’s truly a space where this family of four can make some fun, loving memories together.”


To learn more about the designer’s portfolio, visit clairehung.design.
Photographed by Seth Kaplan.


