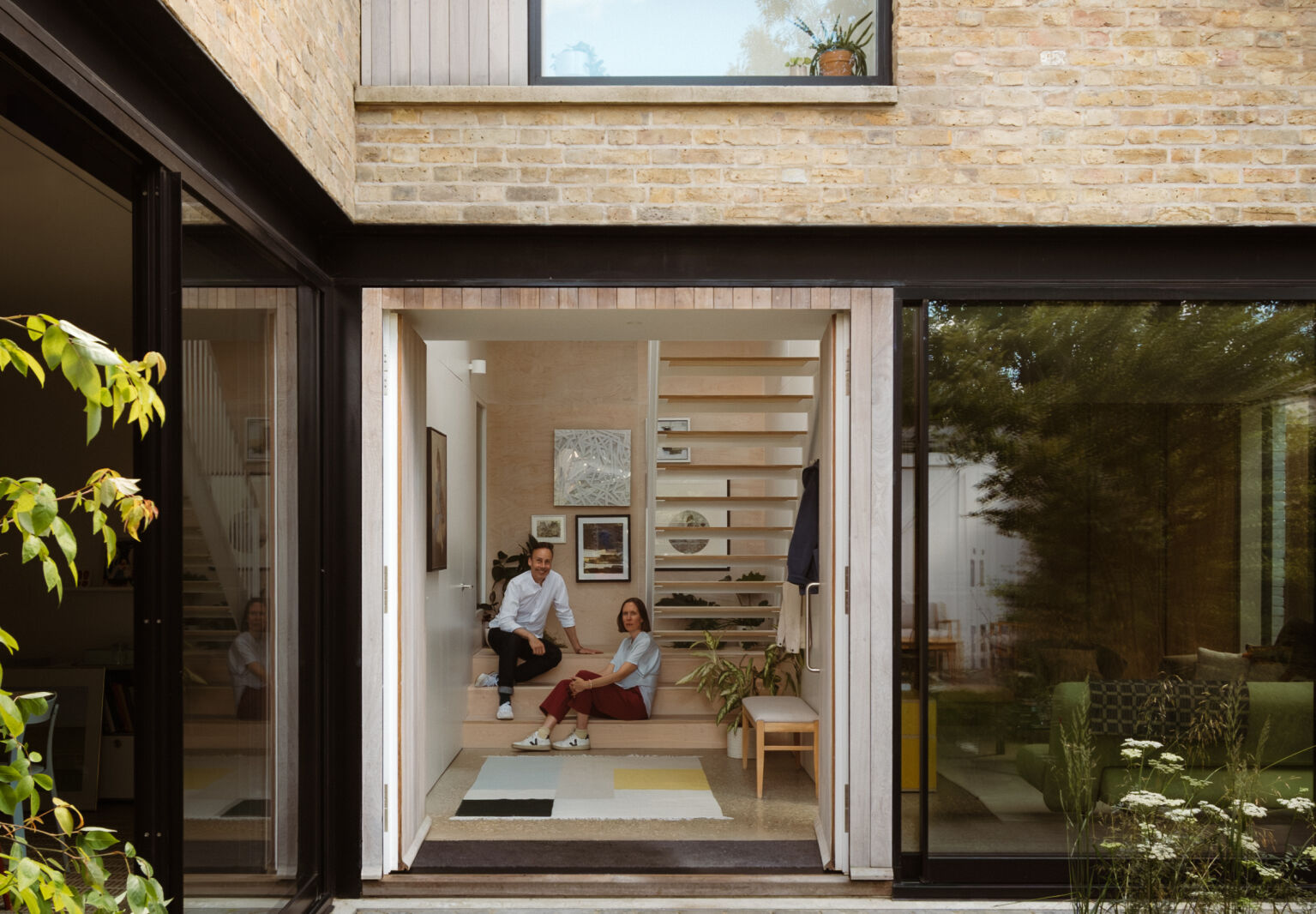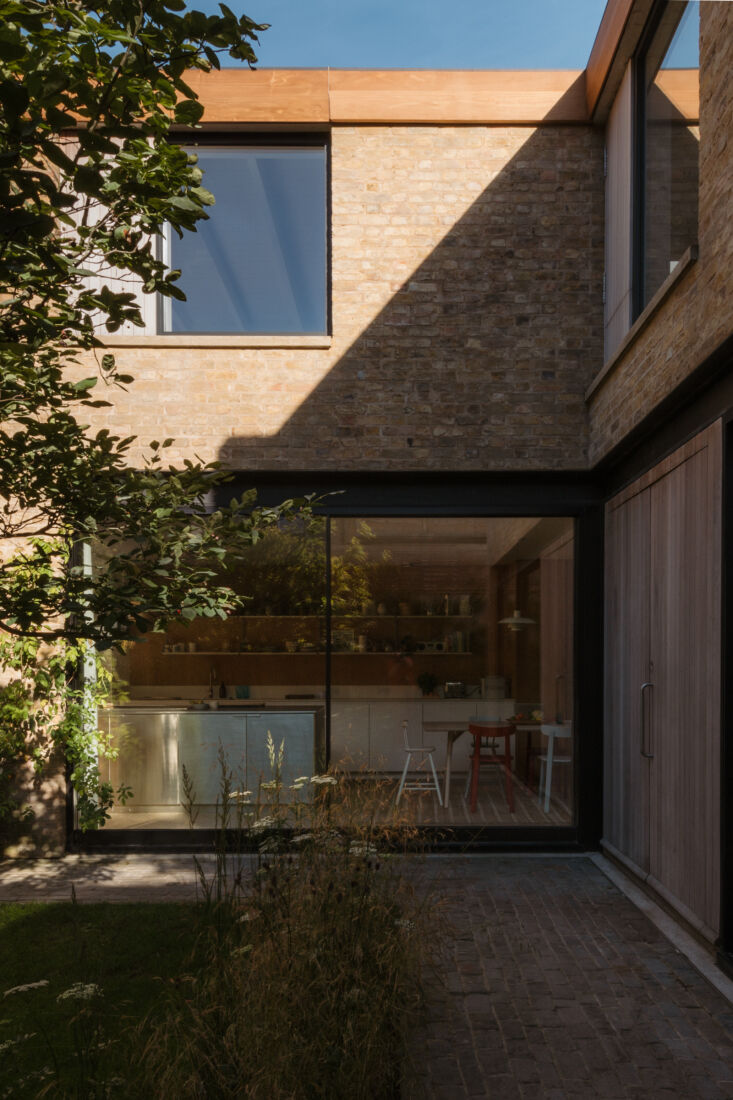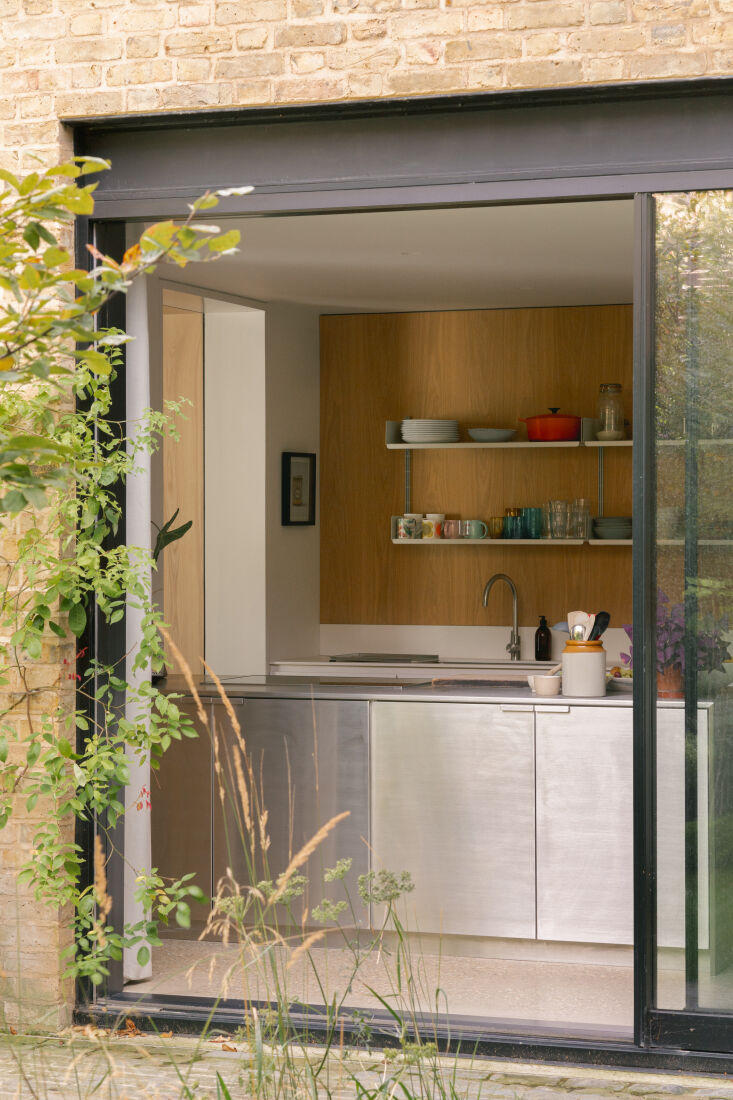
After transforming a historic gin distillery into their family’s first residence, interior designer Leo Wood of Kinder Design and her architect husband Robert Scott of Open Practice Architecture were ready for another challenge. “We loved the process of doing it, so we were looking for a location where we could build another house,” Liu says. “We found an old L-shaped garage down a hidden track in East Dulwich in south-east London, and won it at auction. It’s a beautiful, secluded location and an unexpected space.
Robert restored the exterior with reclaimed brick, large casement windows, and iroko facade along the roofline. For the annex, an adjacent building the couple purchased a few years into the project, he added vertical timber siding that matches the double doors and shutters Simon Birtwistle designed for the main structure. “We wanted to do something sensitive, not overly ostentatious in terms of outward materiality,” Liu explains.
Inside, each section of the house uses different materials, but they all flow together seamlessly. The ground floor combines exposed concrete floors, crisp white walls and white oak millwork, while the upper level mixes engineered wood floors, tongue-and-groove ceilings, plywood panels and light green paint. The annexe is clad from head to toe in solid ash wood to create the ambiance of an alpine lodge. Leo’s curated furnishings—many vintage finds, as well as new pieces from independent makers and high-quality brands—create a fresh, contemporary look in every room.
Let’s take a tour:
Photography by Louis Gregory, except where noted.


